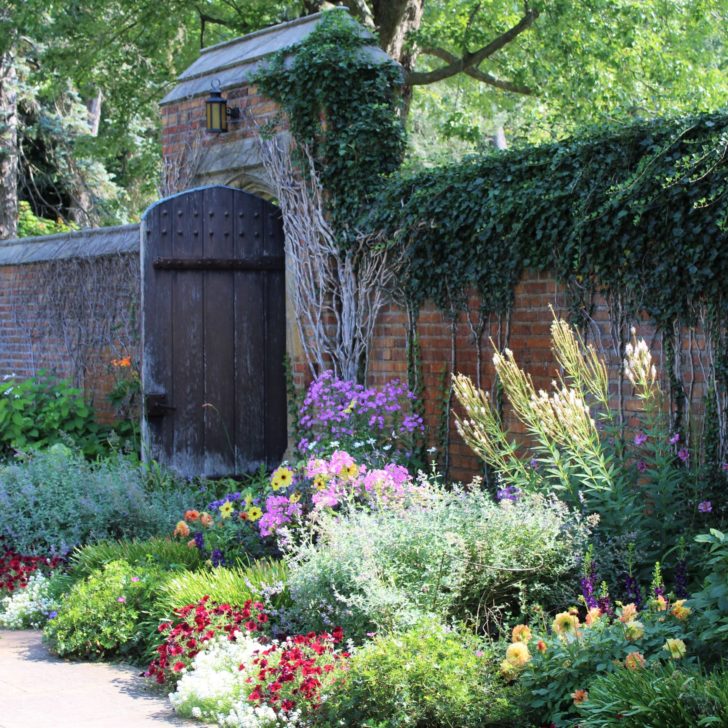Meadow Brook’s West Gardens include the Rock Garden, Tea House and English Walled Garden.
After their 1925 marriage, Matilda and Alfred Wilson hired Charles Leavitt, a renowned landscape architect from New York City, to work on landscape plans for Meadow Brook Farms. He was commissioned to start what was humbly called “farm improvements.” The inclusion of farm groups, stables, bridle paths, a large lake, boathouse and placement of a new residence would reveal the magnitude of what those “improvements” could be.
After the initial placement of The Hall was established, they switched designers and had Englishmen Arthur Davidson create a landscape master plan in 1928. Largely incomplete because of the Great Depression, the gardens were positioned to his specifications and some were installed.
The Rock Garden, English Walled Garden, gazebo, bridge, and courtyard were installed on the West and North sides of the house and were completed by 1929.
It was not until the late 1940’s that the Pegasus fountain garden, rose garden, and the rose tea terrace were constructed on the other side of the manor. Other gardens were never completed.
Though Meadow Brook’s extensive landscape plan was never fully realized, the Tea House stands as a testament to what might have been. It would have been a vantage point for the formal parterre gardens, water features, dancing garden and lake planned for the land in front of it.
The Tea House served two purposes; the lower part is used for storing garden tools and the top terrace would have provided a vantage point for the planned gardens on the lawn below.
The Rock Garden is an informal garden planted with drifts of color that cascade over the sandstone rocks. Designed to be an outcropping dotted with beautiful, meandering flowers, this is a very modern garden, even in today’s terms. This house and estate are not exact replicas of English estates.
From the Tea House, we can really imagine the grandeur of the gardens, if they had been completed. The lawn area was to be a formal parterre garden, with its symmetrical pattern planted in hues of blues and grays. It included many water features such as fountains and rill pools and would have led to a boat house and the lake.
The formal parterre garden that would be in this area would be similar to the Knot Garden on the east side of the house, but large and with pathways to meander between the symmetrical rows of flowers. The oriel window in Frances’ dressing room and this Tea House would view them from above, as parterres were designed to be seen.
The garden along the brick wall is patterned after traditional English walled gardens. It includes various perennials with mixed colors planted close together for support and with borders spilling onto the walkway.
This area of the house has a unique feature. Do you know the difference between a gargoyle and a grotesque? What makes something a gargoyle? We often call any carved character, human or otherwise a gargoyle; but gargoyles have a practical function. Derived from the French word gargouille or throat, a gargoyle is actually a decorative downspout that acts to divert water away from buildings. On the contrary, a grotesque is a carved character, human or animal that is ornamental, although they can also form corbels or capitals.
Meadow Brook Hall’s only gargoyles are on a one-story roof just past the walled garden; all the other carvings both inside and out are grotesques.
Look up to see a cylindrical oriel window tower poking out from Frances’ bedroom. An oriel window is a type of bay window that resides in an upper floor and is supported from below by corbels or brackets. They were developed in the middle ages in England to make the most of scarce sunlight. Frances’ oriel window has a built-in seat so she could have looked down on the gardens below.


