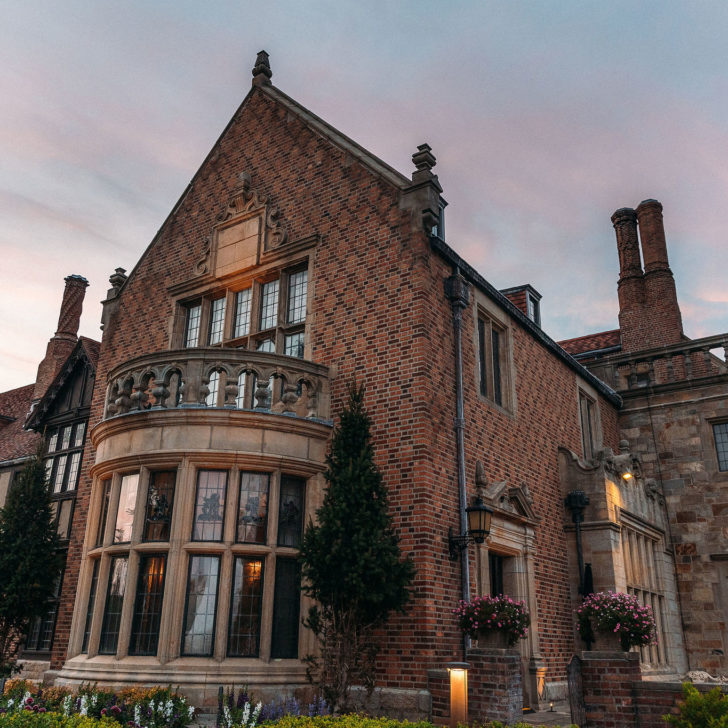Wander the beautiful South Terraces of Meadow Brook, featuring the Sun Porch Terrace and the Loggia Terrace.
Notice the beautiful stone and brick work on the house. The importance of getting the brick layout right was a task that William Kapp would personally direct. The desired “weathered effect” for the brick walls was accomplished by slightly slanting a few bricks on each course.
When this was not correctly achieved on the east wing due to “excessive” slanting, the wall would be rebuilt. In all, nearly of 400,000 face bricks of various sizes and color were used to build Meadow Brook Hall’s exterior walls. Can you see the slanting bricks?
Decorative sculptures above the Sun Porch windows depict 11 of the 12 zodiac symbols. Much of the architectural ornamentation on The Hall was the work of one man; Detroit architectural sculptor Corrado Parducci.
Parducci created the elaborately carved plaster ceiling in the dining room as well as the stone carvings at the main entrance and these beautiful corbels here on the sun porch. He worked primarily in plaster, but would be hired to “mock up” designs in plaster for masons and carpenters to copy.
In the original landscape plan, a path through flowering trees and peony bushes led to an outdoor dancing garden with space for a band. The dancing garden would supplement or replace the ballroom – which is actually fairly small for a country estate – during warmer months.
In the distance you’ll see Evergreen Hill, which Mrs. Wilson fondly described watching grow after she planted 100 seedlings in 1930.
As with the front façade of the home notice the blend of materials and patterns used. English Tudor was a popular design in the Midwest because of the use of natural materials blended well with the countryside. This blending of materials breaks up the massive size of the house.
The landscape here was to be left open with minimal plantings. The intent was to be able to view the vista beyond. These open vistas gave the impression that the owners owned the property for miles and miles. The lawn area below was referred to as the Greensward and the Great Lawn. It is now the 17th hole of the Katke-Cousins golf course owned by Oakland University. John Dodge started a 9-hole golf course on the property just east of here. This was a favorite spot for Matilda to ride their horses.
Loggia is the Italian word for an open porch and was designed to observe the open views out on to the greensward and the vista beyond. The porch was enclosed years ago and today is the location of the Museum store. Be sure to step back in after the tour so you can see the beautiful stone corbels designed by Parducci depicting seasonal activities.
The axis of the home was also planned that all of the main family rooms would be on the south side of the house where they would get the most sunlight throughout the year. The house is designed so every room has natural light and ventilation – that is why it is so horizontally shaped, with wings that take advantage of the vistas and sunlight.
One of the most prominent features of this elevation is the crenellated tower which serves as home to the sound shaft and pipes of our Aeolian organ; once the largest organ made for a private residence. The crenellations or battlements at the top of the tower are adapted from castles or forts and would have been used traditionally for shooting at an enemy.
Carved onto the face of the tower is a sundial with the Latin inscription “Sol Splendit-Omnibus,” roughly translated to “the sun shines highly on us all.”


