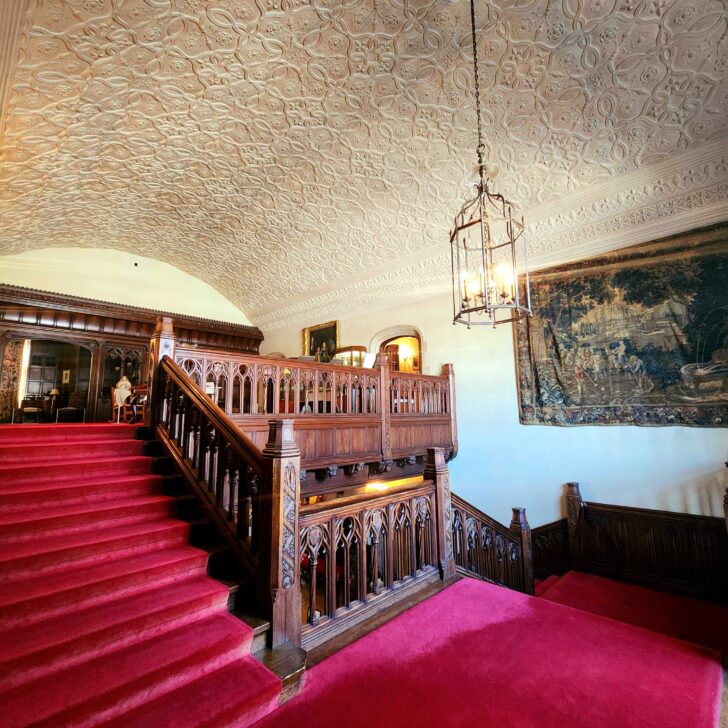Climb the Grand Staircase to learn about the beautiful and spacious areas of the Upper Great Hall, Sitting Alcove, Upper Gallery.
This was a space where guests could relax when not enjoying the recreational activities the estate had to offer. Explore the rooms off the Upper Great Hall before going down the main hallway to the rest of the bedrooms.
In Frances and Dan’s bedroom wings, you’ll see a guest room before reaching their bedrooms. Each guest room is appointed with two beds, a walk-in closet and an ensuite bathroom. Above each suite is a playroom, can you find how each child would reach the floor above?
When Meadow Brook Hall was completed, it was located on dirt roads more than an hour’s drive from Detroit. Expecting that the children would have friends visiting from out of town, the Wilsons prepared so that no one would be in sleeping bags on the floor!
The Wilson children do not have bedroom suites because they were adopted after The Hall was completed. Richard joined the family in 1930, and, after Frances suggested her brother would need a playmate his own age, they adopted Barbara in 1931.
Right off the Upper Great Hall, the Sitting Alcove is a more quiet place for guests to relax. It’s decorated much like Matilda’s earlier, more Victorian home was, with its dark wood paneling, red velvet upholstered furniture, cranberry glass and hand-cranked Victrola (before electricity, this is how music would be played).
Of special note is the Tiffany Studios standing tulip lamp, which once hung in the entrance hall of Matilda’s home in Detroit as well as Meadow Brook Hall. It has been moved here for safekeeping.
The large “ribbon picture” of Mary Queen of Scots was made using a crafting technique popular in the 1920s and 30s. Different colors of thread and ribbons – sometimes joined with fabric or beads – were embroidered to create a picture; the face and hands of anyone pictured were often cut out from magazines.
We recently learned ours was made in 1926 by Seyemon Kusumoto, a prominent Japanese landscape designer in the early 20th century, while he was working at H. Goode Cheynes house in Cottered, England. He likely carved the wood frame as well. More research is underway to learn more.
Note the display cases in this gallery hallway; the Wilsons were avid collectors of many different types of objects, and particularly so when they traveled.
Glassware, porcelain, dolls, elephants and letter openers were among the things they purchased when visiting markets around the world.
The themes of the guest rooms (French, Italian and English) are further reflections of the Wilsons desire to bring the objects and sights of places they loved home with them; they are meant to replicate the architecture and design of those three countries.
Meadow Brook Hall’s governess had a beautifully-appointed room – the Adams Room – in the main part of the house, close in proximity to the Nursery.
At night, she could close (and even lock) both hers and the Nursery’s doors to the hallway to increase security and decrease noise. A walk-in closet (the door to your right) doubles as a direct passage to the Nursery, allowing her to check on Richard and Barbara during the night.
After she grew out of the nursery, Barbara Wilson chose this to be her bedroom.
When designing the Nursery, Matilda and Alfred Wilson wanted their future children to grow up in a room surrounded by fun and whimsy. Custom-made tiles portraying Mother Goose nursery rhymes decorate both the bedroom fireplace and the adjoining bathroom.
As young toddlers, Richard and Barbara Wilson’s bath time was likely a playful occasion enhanced by the border of nursery rhyme tiles that include such favorites as Humpty Dumpty, the Cat and the Fiddle and Little Miss Muffet.
The next room is Alfred’s bedroom; for the size of this home and the time period, his bedroom is unusually near the noise and hubbub of the Nursery. This speaks volumes of the family’s devotion to their children.
The Nursery Kitchen is where the nanny could warm up bottles of milk and prepare small meals for Richard and Barbara. Housemaids could access it to prepare tea trays for guests.
This guest room perfectly reflects the amenities a guest at Meadow Brook would have.
Every guest room had two beds, a walk-in closet, an ensuite bathroom, a wall safe, a child-sized chair and a set of china.
Even more remarkably, all of this matched the décor of their room. This is the only room where the wall safe is visible; it looks like a silver circle and is embedded in the wall above the vanity.


