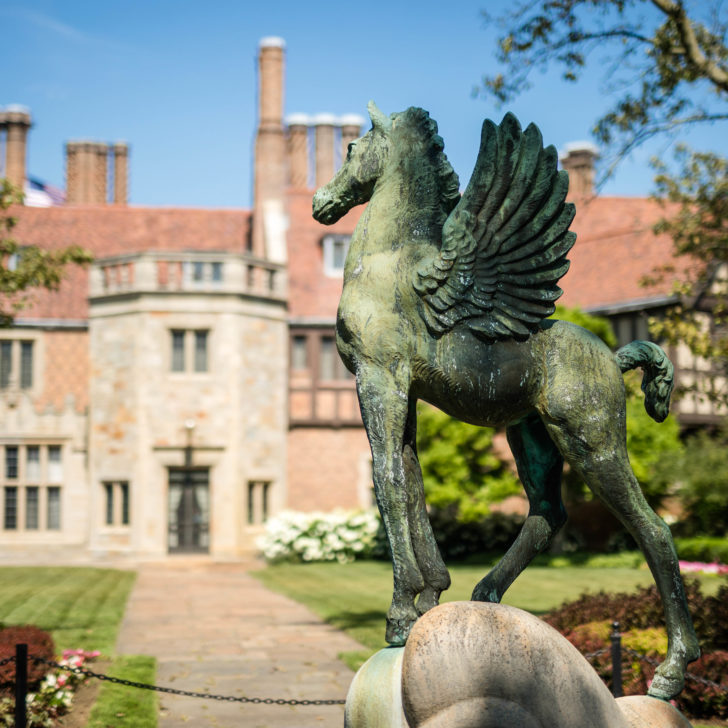Meadow Brook’s East Gardens feature the Breakfast Garden, the iconic Pegasus Fountain, Rose Garden and Knot Garden.
This garden is an extension of the Breakfast Room, which was designed in the Chinoiserie style, a western impression of Chinese and Japanese motifs. This theme is echoed on the exterior of the Breakfast Nook with the pagoda-shaped pediments over the doors.
During large events, the family put outdoor tables and a dance floor in this area, covering them with tents in case of bad weather. Meadow Brook continues this tradition with our large event tent.
The north niche contains a bronze sculpture, Golden Fleece, 1940, by Avard Fairbanks, donated to The Hall by his family in 1999. You may recognize the name, or the ram featured on the sculpture, from the traditional ram hood ornament on Dodge automobiles. Fairbanks also sculpted the Pegasus for the fountain. Both statues are based on mythical characters and stories.
The garden was installed in 1949 and utilized Davidson’s original design. The focal point of this garden is the bronze sculpture Colt Pegasus.
It was commissioned by the Wilsons after they saw had seen a smaller version at the Detroit Flower Show, but one of their hackney ponies was used as the model. It is centered in the octagon shaped pool that contains turquoise colored Pewabic tiles and star shaped tiles that were designed by Corrado Parducci.
Pegasus, the winged horse of Greek mythology, created the Hippocrene spring by striking his hoof upon the ground of Mount Helicon.
Cleo’s Doghouse is designed in Tudor style and housed a friendly St. Bernard, one of the family’s favorite pets. A dog kennel (since burned down) housed the family’s prized Pekingese dogs, which were bred on the property.
The Rose Garden was also constructed in 1949. The unique oval shape of this garden is adapted from Arthur Davidson’s 1928 landscape master plan. This sunken garden has 18 beds that at one time contained 1,800 roses.
Pairs of wood columns that supported climbing roses originally lined the brick walk that leads to the Rose Tea Terrace. Matilda took great pride in her rose garden walking through it almost every evening to personally select roses for her silver vases. Her favorite was Peace, Detroiter and John Dodge.
Beyond the tea terrace is the remnant of Maple Lane, the original driveway that took guests from the Gate House through a meandering mile-long drive past the deer park, farm buildings and stables. The house and gardens were planned for seclusion, beauty, and to allow little “peeks” as guests approached the house.
In 1973, the Cranbrook Branch of Women’s National Farm & Garden (WNFGA) restored the Rose Garden to nearly 2,000 roses, with 35 varieties, 16 new patented hybrid teas, 13 old-favorite hybrid teas, two floribundas and patented climbers. In 1977, the Rock Garden on the west lawn was restored with $2,500 from the Bloomfield Hills branch, who also did the English Walled Garden and the South Terrace in 1977.
Today, Meadow Brook’s Rose and Rock Gardens remain two of the favorite and more unusual gardens on the estate; they are completely maintained by our volunteer Garden Club. Matilda was national president of Woman’s National Farm & Garden for two years. A fellow WNFGA club member said of Matilda, “She wasn’t afraid to get dirt under her fingernails.”
The Knot Garden is a later addition to the gardens at Meadow Brook, created by the Garden Club to honor the architectural history of this Tudor-revival home.
Knot gardens are formal gardens traditional to England, first found during the Tudor reign of King Henry VIII. They are symmetrical, ordered and balanced, meant to complement and enhance the architecture of the home, as well as to evoke the patterns found on the wood paneling, plaster ceilings and needlepoint found within.
Traditionally planted with aromatic plants and herbs, our carefully-tended boxwood edges have a sweet smell when warmed up by the sun.
This brings us to the East Wing again, which are the service rooms. They contain the kitchen, butler’s pantry, the maid’s bedrooms and lounge, laundry rooms and the mechanical rooms.
Similar to the front façade, the corbels by the windows are carved in the likeness of a chef, boar, sheep, an ox and another chef. There are also carved corbels of an owl and a hawk. The porch above is called the dusting porch. Here the maids could shake out their mops and dusters.


